Browser Our Casita Build Concepts
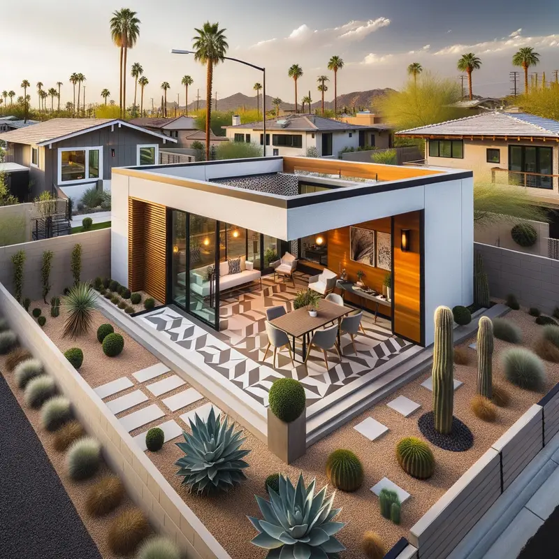
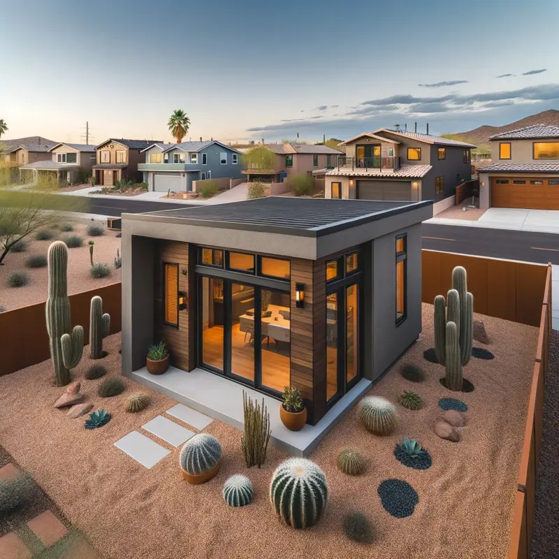
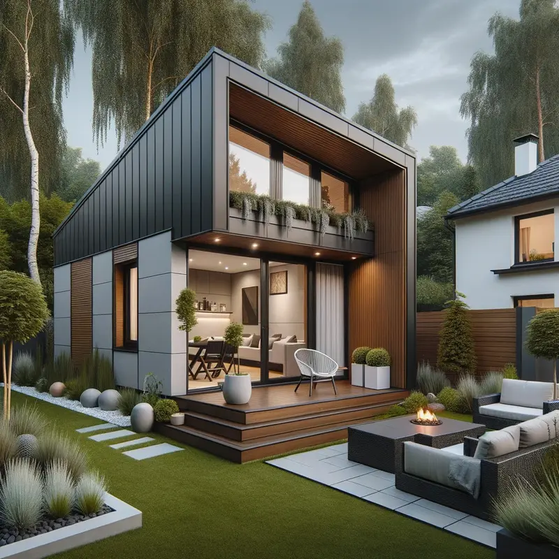
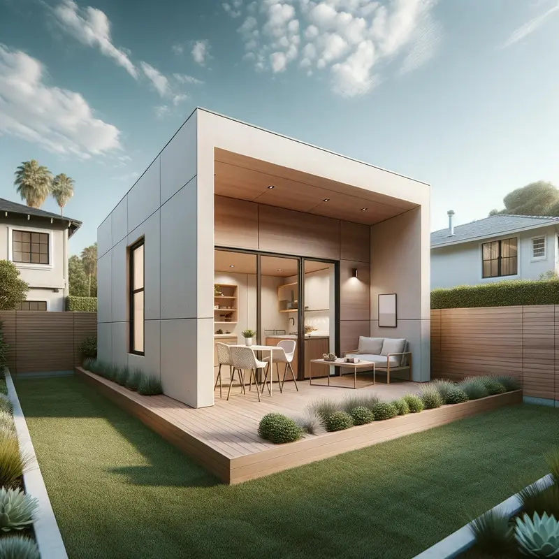
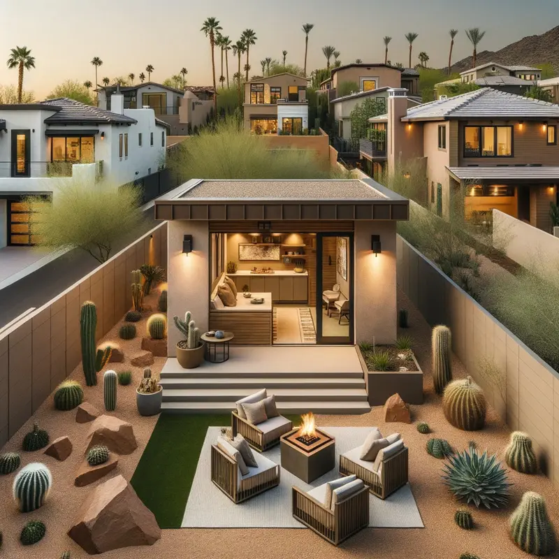
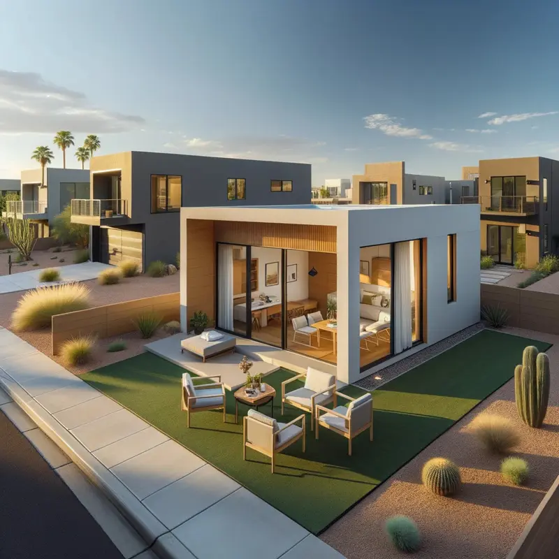
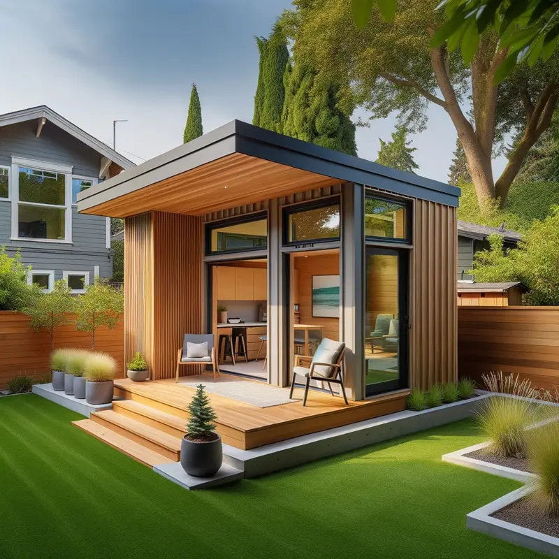
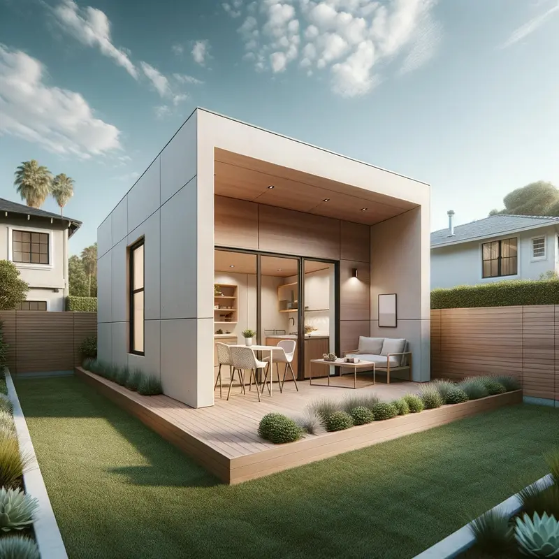
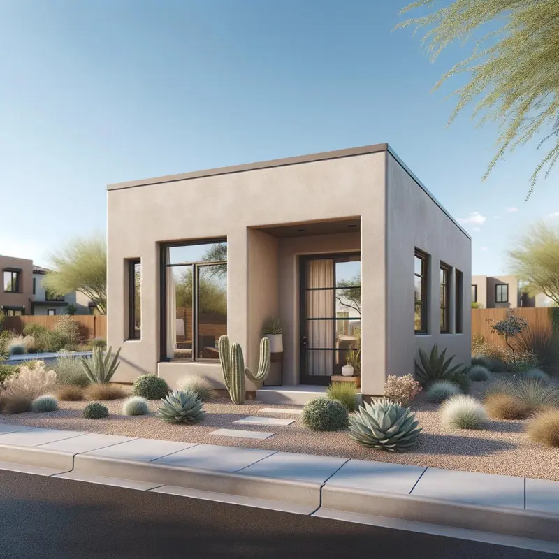
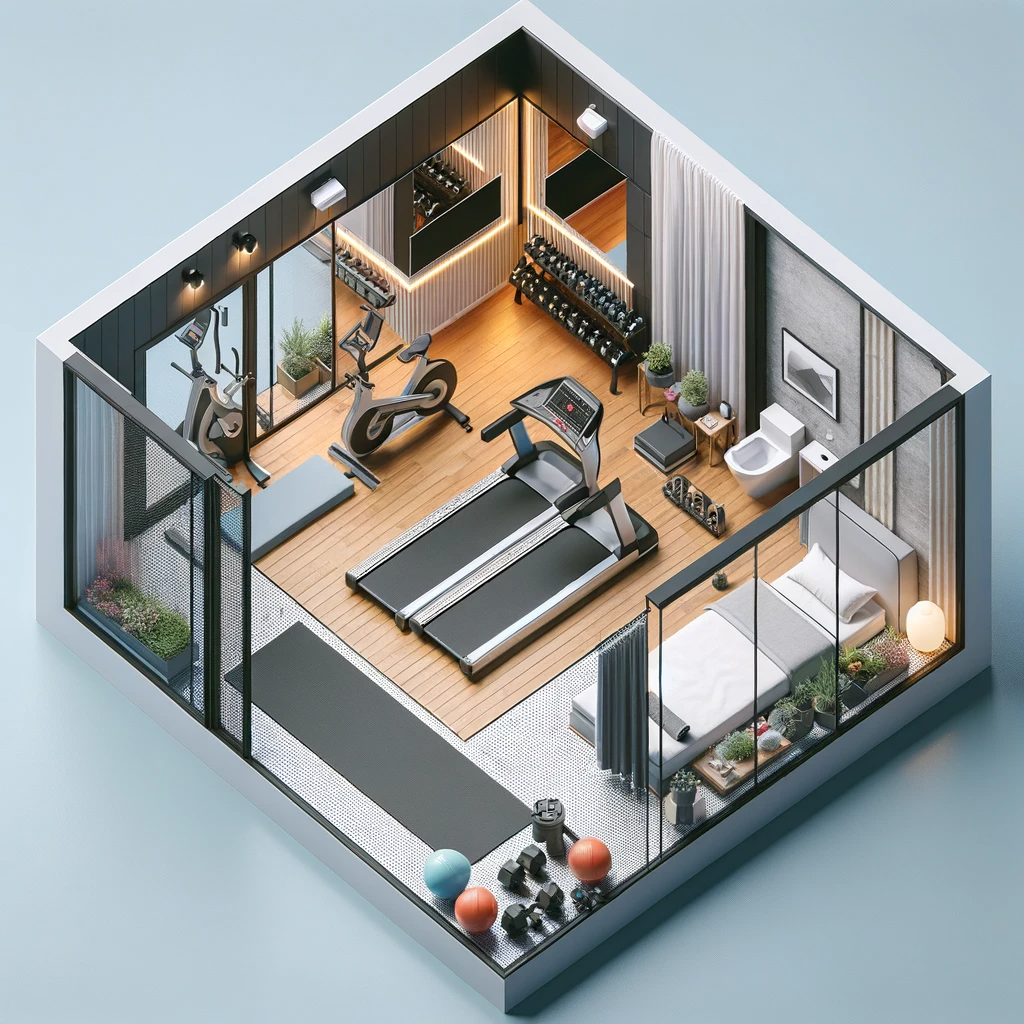
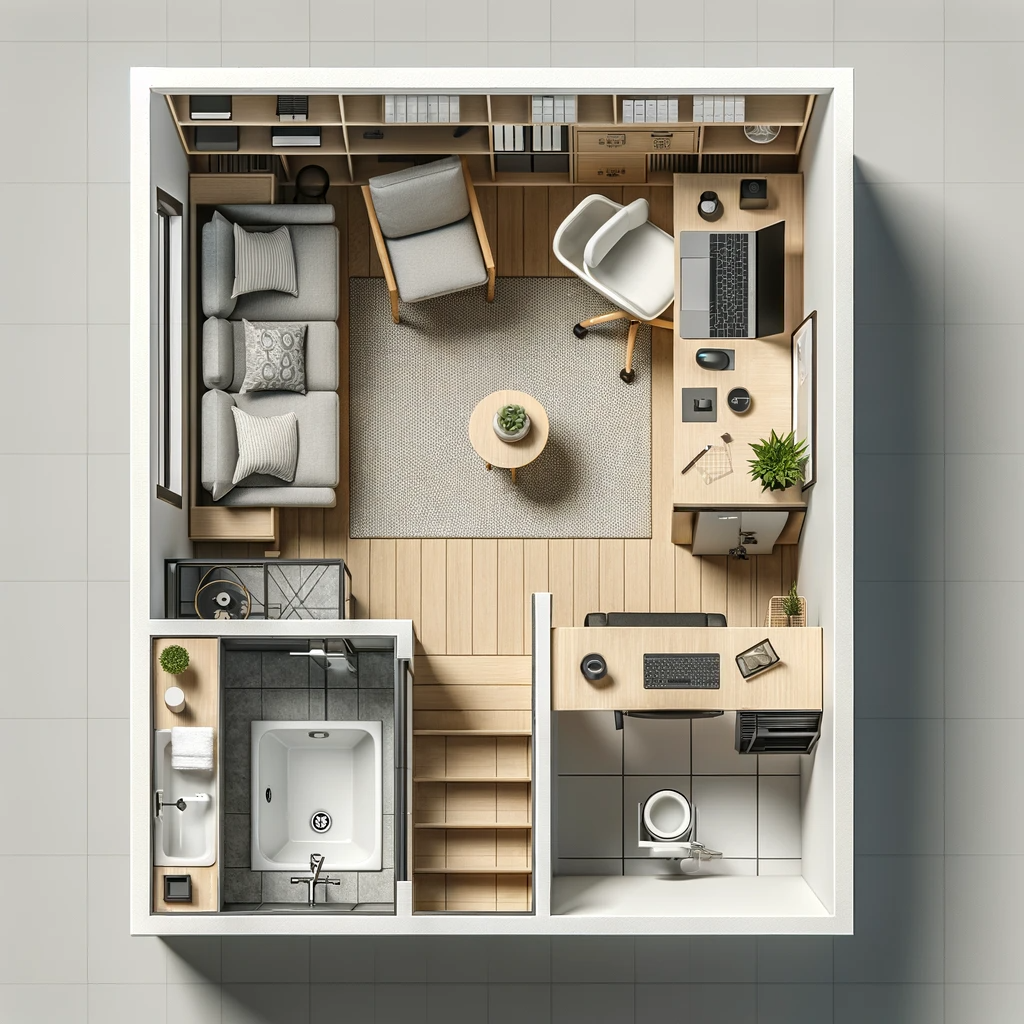
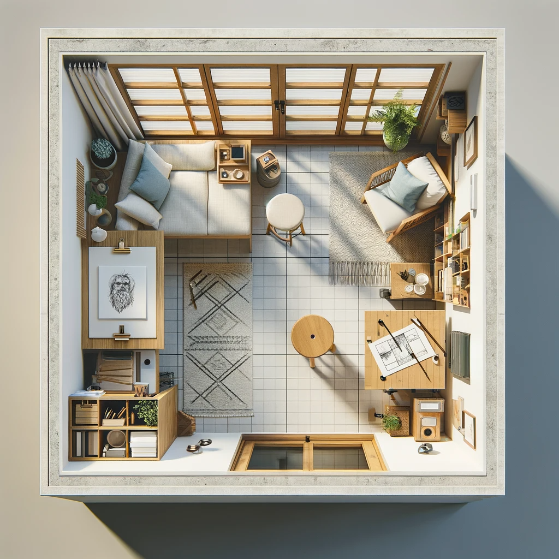
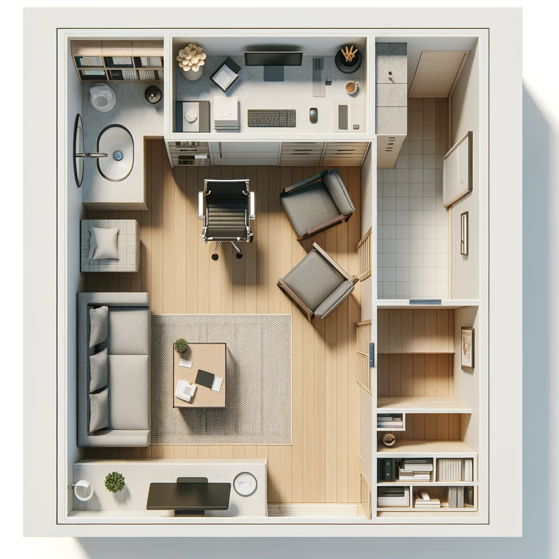
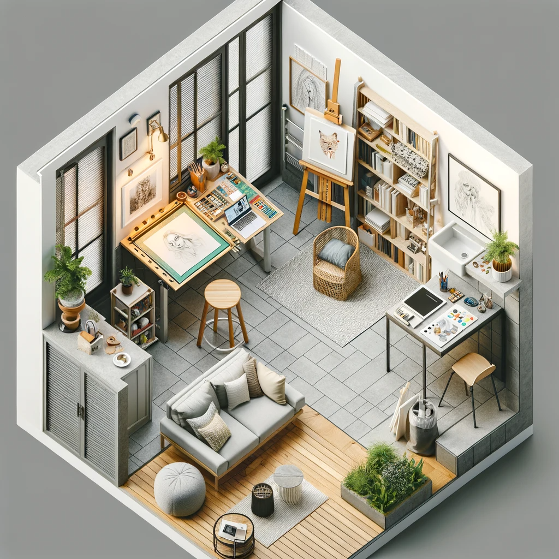
Browser Our Casita ADU Gallery
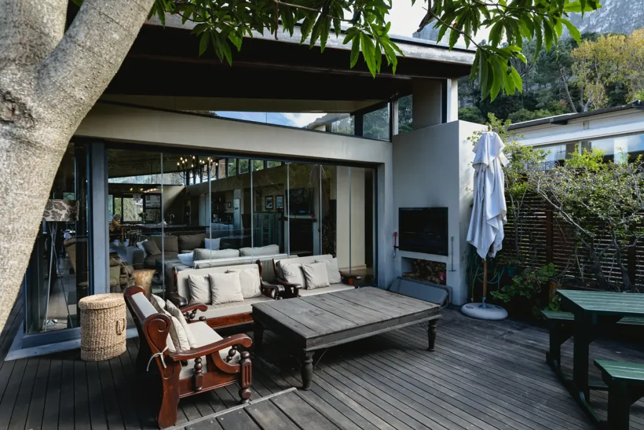
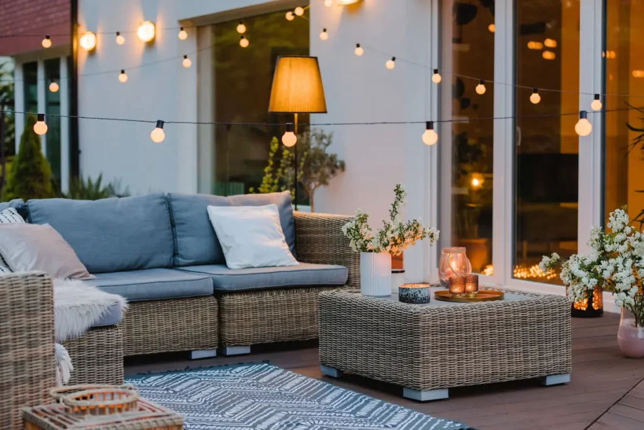
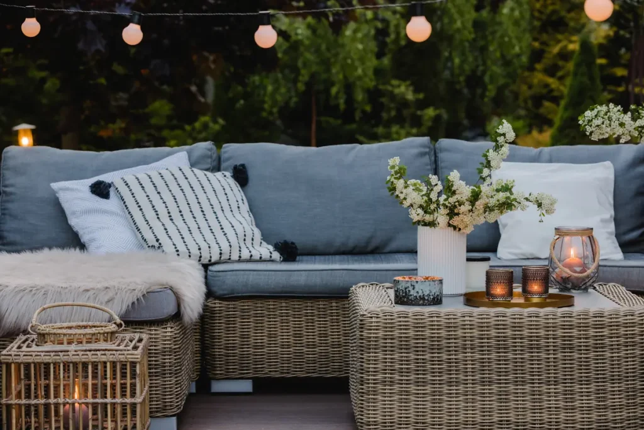
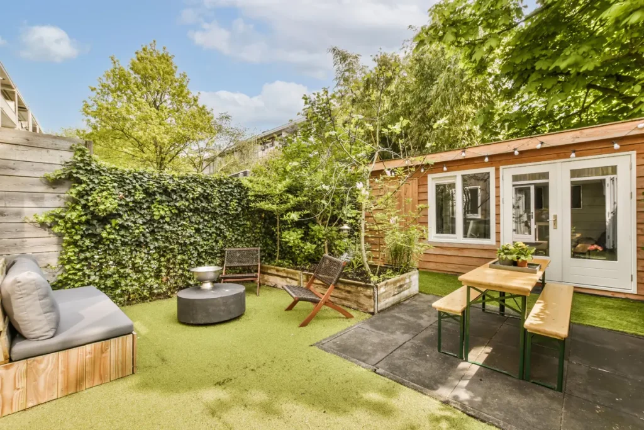
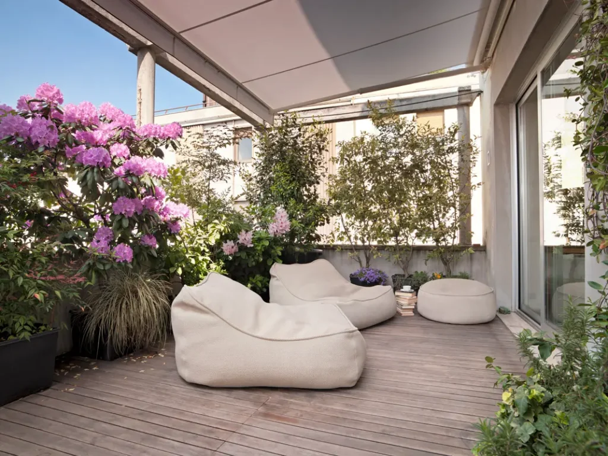
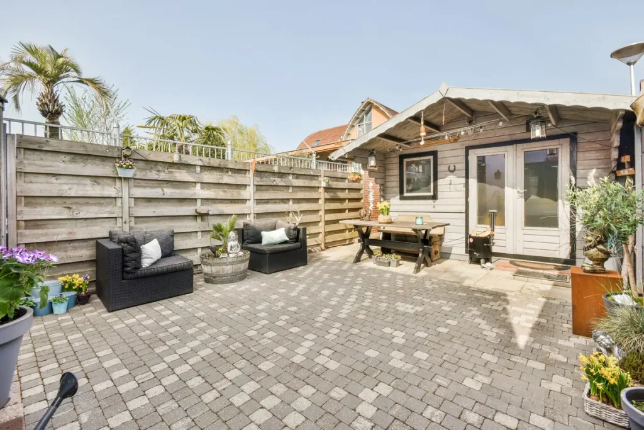
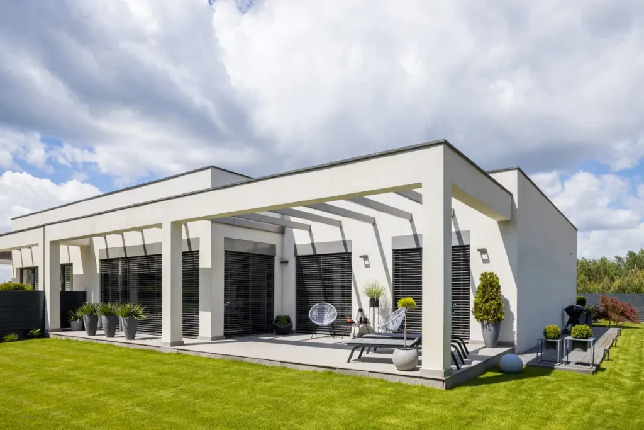
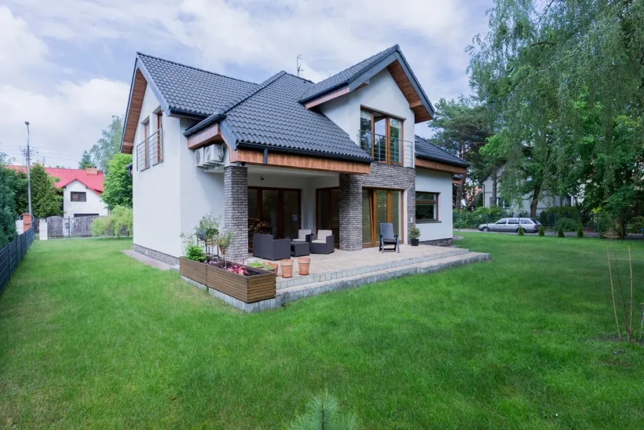
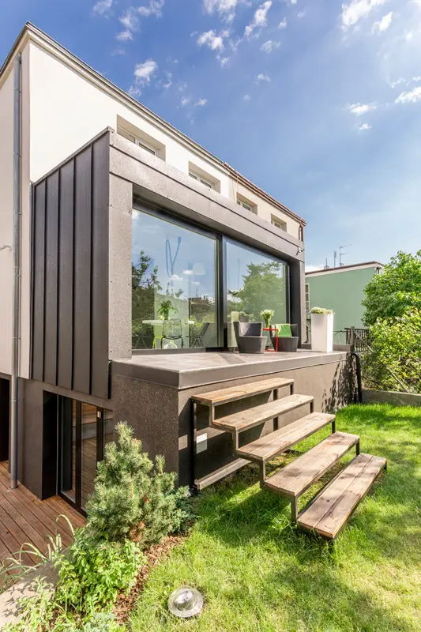
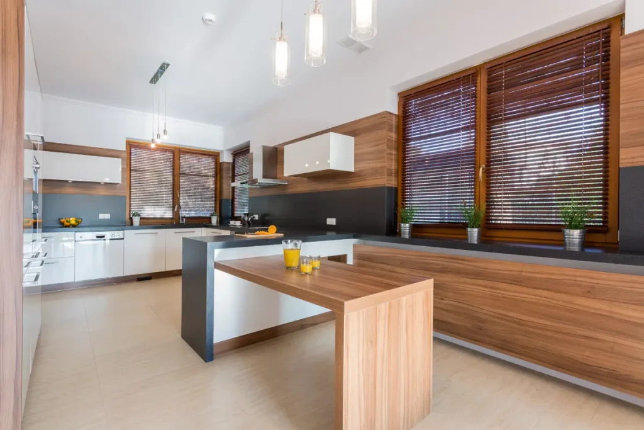
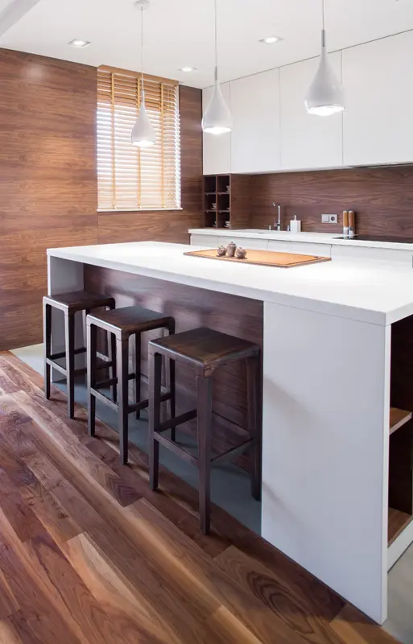
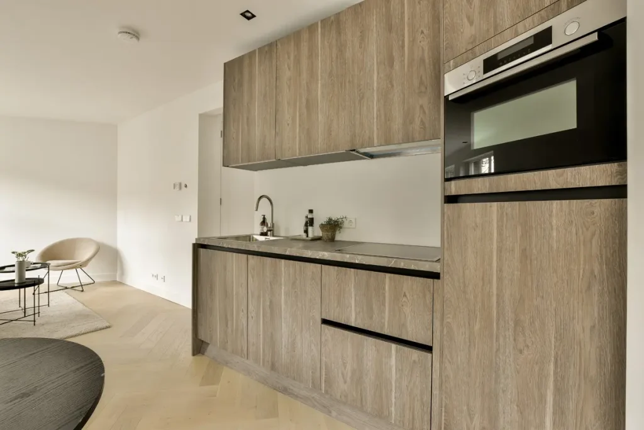
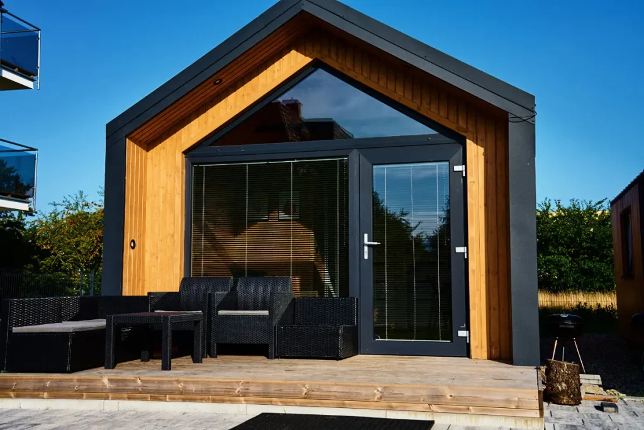
Casitas can be designed in a multitude of styles to match the main residence or offer a unique aesthetic. From modern and minimalist to traditional and Southwestern, there is a casita design to complement every taste.
Casita floor plans are highly customizable to suit various needs, whether you’re looking for a simple studio layout or a multi-bedroom suite with full amenities.
In Maricopa County, specific zoning laws apply to ADUs, commonly referred to as casitas. These regulations can include size restrictions, parking requirements, and limitations based on the size of the primary residence. It’s crucial to consult with Maricopa County’s planning department for the most current guidelines and to ensure your casita design complies with all local ordinances.
Good casita design considers the surrounding landscape and integrates features such as patios, decks, and large windows to blend indoor and outdoor living spaces seamlessly.
